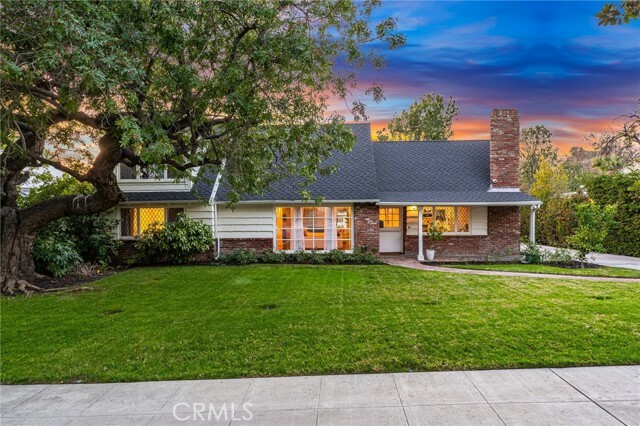
Listing Courtesy of: San Diego, CA MLS / Coldwell Banker Hallmark Realty / Edwin Ordubegian
1535 Ben Lomond Drive Glendale, CA 91202
Sold (45 Days)
$2,750,000
MLS #:
306120280
306120280
Lot Size
0.35 acres
0.35 acres
Type
Single-Family Home
Single-Family Home
Year Built
1951
1951
County
Los Angeles County
Los Angeles County
Community
South Cumberland Hights
South Cumberland Hights
Listed By
Edwin Ordubegian, DRE #01264835 CA, Coldwell Banker Hallmark Realty
Bought with
Edwinaordubegian, DRE #01264835 CA, Coldwell Banker Hallmark
Edwinaordubegian, DRE #01264835 CA, Coldwell Banker Hallmark
Source
San Diego, CA MLS
Last checked Apr 17 2025 at 7:48 PM GMT+0000
San Diego, CA MLS
Last checked Apr 17 2025 at 7:48 PM GMT+0000
Bathroom Details
- Full Bathrooms: 4
Interior Features
- Microwave
- Disposal
- Convection Oven
- Refrigerator
Subdivision
- South Cumberland Hights
Property Features
- Curbs
- Sidewalks
- Landscaped
- Sprinklers In Front
- Sprinklers In Rear
Heating and Cooling
- Forced Air Unit
- Central Forced Air
- Energy Star
Flooring
- Tile
- Wood
Exterior Features
- Stucco
- Frame
- Roof: Composition
Utility Information
- Utilities: Public
- Sewer: Public Sewer, Sewer Paid
- Fuel: Natural Gas
Garage
- Garage
- Garage - Single Door
- Oversized
- See Remarks
- Side by Side
- Garage Door Opener
- Driveway - Combination
- Built-In Storage
- Parking Space
Parking
- Garage
- Garage - Single Door
- Oversized
- See Remarks
- Side by Side
- Garage Door Opener
- Driveway - Combination
- Built-In Storage
- Parking Space
Stories
- 1 Story
Living Area
- 2,967 sqft
Disclaimer:
This information is deemed reliable but not guaranteed. You should rely on this information only to decide whether or not to further investigate a particular property. BEFORE MAKING ANY OTHER DECISION, YOU SHOULD PERSONALLY INVESTIGATE THE FACTS (e.g. square footage and lot size) with the assistance of an appropriate professional. You may use this information only to identify properties you may be interested in investigating further. All uses except for personal, noncommercial use in accordance with the foregoing purpose are prohibited. Redistribution or copying of this information, any photographs or video tours is strictly prohibited. This information is derived from the Internet Data Exchange (IDX) service provided by San Diego MLS. Displayed property listings may be held by a brokerage firm other than the broker and/or agent responsible for this display. The information and any photographs and video tours and the compilation from which they are derived is protected by copyright. Compilation © 2025 San Diego MLS.


Description